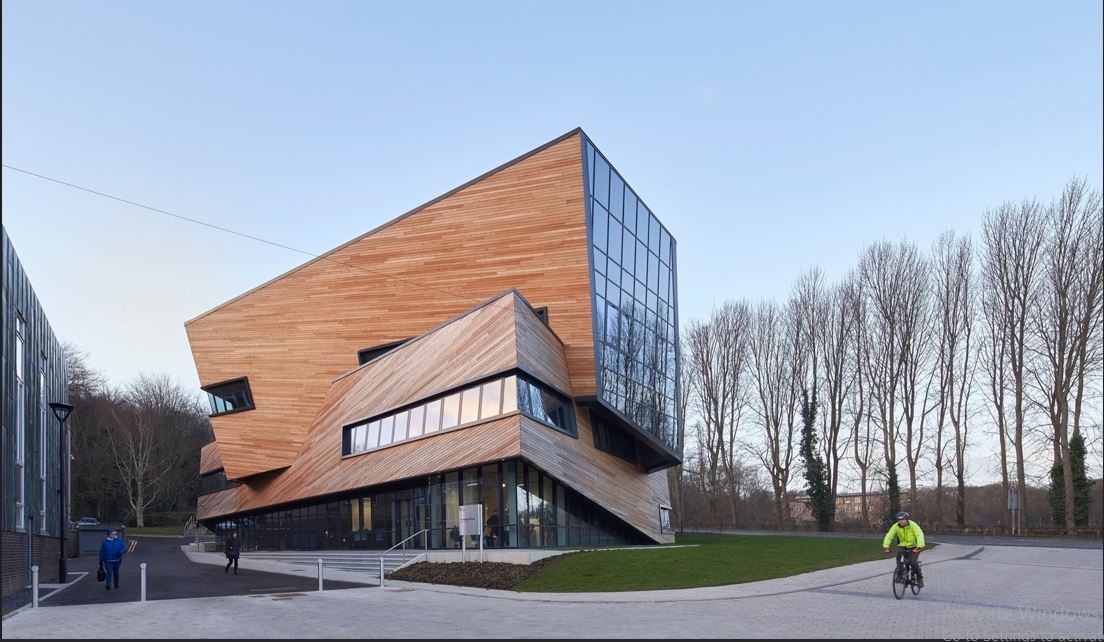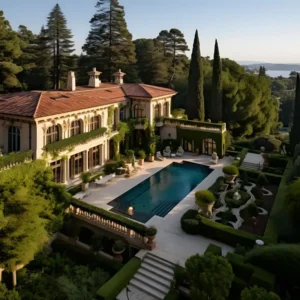Ogden House Studio Design is the creative partnership of interior designers Emily Ogden and Lucy House. Based in Charleston, South Carolina, Emily and Lucy combine their diverse backgrounds and expertise to craft bespoke interiors for residential and commercial clients across the Southeast, Emily Ogden’s classical training and keen eye for detail pairs beautifully with Lucy House’s contemporary aesthetic. Together they founded Ogden House Studio + Design in 2017 with the shared goal of transforming spaces through intentional, custom designs.
- Emily holds a degree in Interior Design from the New York School of Interior Design. Her timeless style is influenced by her studies of architectural history and the decorative arts. Emily excels at space planning, custom millwork, and sourcing antique furnishings.
- Lucy studied Graphic Design at the Savannah College of Art and Design before transitioning into interior design. Her modern sensibility focuses on clean lines, natural textures, and purposeful decor. Lucy’s strengths lie in kitchen and bath design, lighting design, and incorporating eco-friendly and sustainable materials.
At Ogden House Studio + Design, the client experience is paramount. Emily and Lucy work closely with clients to understand their needs, styles, and how they want to feel in the space. They believe that exceptional design should be highly personalized. So, the results are sophisticated, livable interiors that reflect the unique spirit of each client.
Whether renovating a historic Charleston single house or reimagining a modem mountain retreat, Ogden House Studio + Design brings a fresh perspective to each project. Moreover, their collaborative design process transforms spaces in unexpected ways. Step inside their portfolio and get inspired!

Ogden House’s Design Philosophy and Approach
Ogden House Studio Design has a design philosophy focused on creating stylish yet livable spaces. Moreover, their approach is guided by some core principles:
Functionality First
For Ogden House, how a space function is just as important as how it looks. They start by gaining a deep understanding of how you live and what’s most important to you. Then they craft layouts and choose furnishings tailored to your needs. So, the result is a space that not only looks beautiful but also enhances your daily experience.
Their design team has an incredible knack for balancing aesthetics and practicality. With a blend of creativity and common sense, they reinvent areas to maximize livability and go with the flow, all while reflecting your precise fashion. So, the very last design is a seamless fusion of shape and function.
Quality That Lasts
Ogden House chooses exquisite materials and furniture that stand the test of time. While traits come and pass, their designs have a timeless great that ensures your area will still feel fresh for years yet to come. However, they source pieces from manufacturers acknowledged for unheard-of craftsmanship and substances. And for custom elements like cabinetry or lighting fixtures, they work with surprisingly skilled artisans and manufacturers.
The result is a space packed with furnishings and finishes of the maximum pleasant. Your domestic becomes an area of comfort, beauty, and enduring style. Funding within the enjoy of your area for lifestyles.
With a keen eye for layout and an unwavering commitment to high quality, Ogden House Studio Design creates interiors that rework the way you live every day. Moreover, their philosophy produces spaces you are proud to call home.

Examples of Ogden House’s Stunning Transformation Projects
Ogden House Studio Design is known for lovely complete-home changes. So, here are some examples of their gorgeous remodel tasks:
Rustic Farmhouse Renewal
The owners of this 70-year-old antique farmhouse wanted to honor its unique charm at the same time as updating it for cutting-edge living. Ogden House refinished the hardwood flooring, delivered new lights, and painted the partitions in impartial, earthy tones. In the kitchen, they established new cabinetry with a country end, Quartz countertops, and excessive-quit stainless steel appliances. So, the very last result is a seamless blend of rustic and contemporary patterns.
Contemporary Cottage Retreat
For this mission, Ogden House transformed a dark, cramped cottage into an airy retreat. They vaulted the ceilings and brought skylights and new home windows to herald greater natural light. An open-concept ground plan and neutral color palette supply the space with a cutting-edge but cozy sense. Ogden House additionally landscaped the assets, adding a stone walkway and native plantings for low-maintenance scale-down appeal.
Eclectic Urban Loft
The proprietors of this downtown loft desired a stylish space to host guests and entertain pals. Ogden House blended quite a few textures, colorations, and styles for an eclectic look. Exposed brick partitions, polished concrete flooring, and metal accents replicate the building’s business roots. Pops of coloration from artwork, rugs, and accessory chairs supply the loft with a vibrant, fashionable vibe. Moreover, an open kitchen, bar, and lounge location offer the best setup for informal get-togethers.
Whether you’re looking to renovate a country farmhouse, cutting-edge cottage, or urban loft, Ogden House Studio Design has the enjoy and imaginative and prescient to convert your space into something lovely. Their holistic approach and careful attention to elements will bring about a domestic that is uniquely yours.

FAQS
Ogden House Studio Design is a full-provider interior layout firm based in Ogden, Utah. They focus on residential and business design, dealing with everything from area-making plans and light design to sourcing furniture and decor. Here are a few typical inquiries to help you learn more about their services if you’re considering employing them for your next design project.
Do you offer a free initial consultation?
Yes, Ogden House gives a complimentary 30-minute telephone name or in-person assembly to speak about your task needs and goals. This helps determine if they may be the right fit for your layout imaginative and prescient before committing to their offerings.
What is your design process?
Their layout technique usually includes
- An initial consultation to decide the scope of your task.
- Develop a layout plan based totally on your style alternatives, finances, and timeline.
- Sourcing fixtures, fabrics, lighting, and decor objects.
- Creating 3D renderings or digital mockups so you can visualize the final layout.
- Installing the design and completing touches.
- Providing comply with-up assistance to ensure your delight.
Do you have a minimum project fee?
Ogden House no longer have a strict minimum task price. Their rates vary depending on the specifics of your layout desires. Smaller projects like single-room makeovers or light consultations begin around $500-$1500. Whole-domestic renovations and new construction projects have higher expenses, generally beginning around $five,000 or more. They are glad to provide an estimate for your specific undertaking throughout the initial session.
What areas do you service?
Ogden House Studio Design serves residential and industrial clients all through Northern Utah, such as Ogden, Layton, Bountiful, Salt Lake City, Park City, and surrounding mountain and lake communities. They paint on tasks of all sizes from condos to custom houses to boutique resorts.
You can also read:
clever tips for 1200 sf house design
Conclusion
So there you have it, a few simple pointers to help remodel your area into an inviting and fashionable retreat. The crew at Ogden House Studio Design is aware of how to craft lovely, livable spaces customized for each consumer. With an eye for each shape and characteristic, they can flip an empty room right into a heat and alluring vicinity you will revel in for years to come. Whether beginning from scratch with new construction or revamping a present area, their design expertise and best workmanship will result in a custom solution tailored to your needs and price range. If you’re geared up to elevate your private home to the following level, give them a call. Your best space is ready to be revealed.



