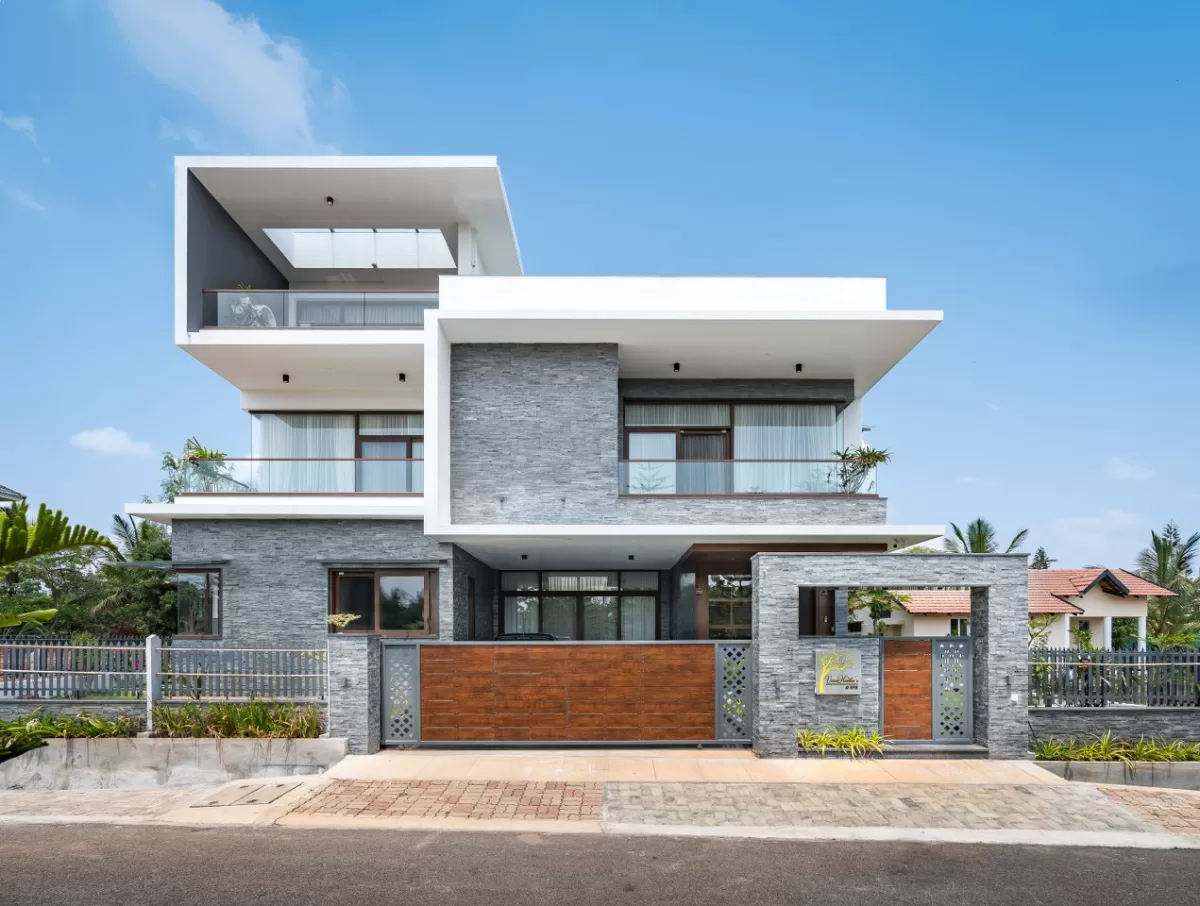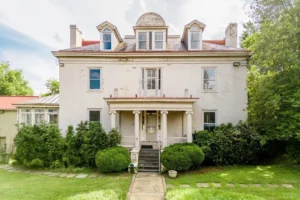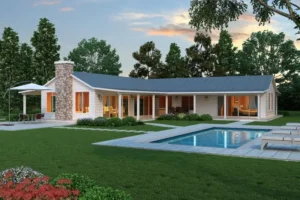Ever wondered how to design a south-facing house that maximizes positive energy and good vibes? Look no further. This guide will walk you through an ideal Vastu-compliant layout for a 30×40 south-facing plot. You’ll learn how to orient the rooms, place the doors and windows, and arrange the interior to enhance peace and prosperity in your home.
South-facing houses can be challenging to design according to Vastu principles, but with some smart planning, you can create an auspicious space. The key is taking advantage of the abundant sunlight in the south while also balancing the fire element. Follow these tips and your south-facing abode will become a harmonious haven. Ready to get started? Let’s dive in to craft your ideal south-facing Vastu floor plan.
Optimal Layout for a 30×40 South Facing House According to Vastu
For a south-facing house, an optimal layout according to Vastu principles is key to ensuring the flow of positive energy and harmony. So, the front entrance should be in the north or east, avoiding the southwest corner. This allows for the maximum entry of sunlight and fresh air.
- The living room should be in the southeast or northwest. This area represents fire and air, and having an open space here attracts positive vibrations.
- The kitchen is best placed in the southeast corner, representing fire. This stimulates appetite and good health.
- Bedrooms should be in the southwest, south, or west. These directions signify earth and space, promoting deep sleep and relaxation.
- The study or home office is best in the north or east, linked to knowledge and mental growth.
Bathrooms and staircases should be in the northwest or southeast. Moreover, these zones signify air and fire, allowing for the exit of waste and used air. The center of the house represents the earth element, so this space is good for a courtyard or garden.
Optimal Room Dimensions
For the best flow of energy, room sizes should meet certain proportions. The living room and bedrooms should be square or rectangular, in a ratio of 1:2. The kitchen can be slightly smaller, around 10×12 feet. Bathrooms should be compact, around 5×8 feet.
Following these Vastu recommendations for a south-facing home leads to a balanced, harmonious space with the ideal arrangement of rooms for health, wealth, and happiness. Moreover, paying attention to the direction your doors and windows face, as well as keeping clutter to a minimum, allows positive energy to circulate freely throughout your home.

Tips for Designing the Interior of a 30×40 South Facing House Per Vastu Principles
When designing the interior of a 30×40 south-facing house, there are some Vastu tips to keep in mind. However, follow these principles to create a harmonious flow of energy in your space.
Place the Kitchen in the Southeast Corner
The southeast corner of the house is the ideal location for the kitchen according to Vastu. This area is associated with the fire element, so the kitchen’s activities like cooking and the use of appliances complement this space well. Moreover, locating the kitchen here will also allow the cook to face east while preparing food, which is considered auspicious.
Locate the Master Bedroom in the Southwest Corner
The southwest corner of the home is connected to relationships and intimacy. Moreover, placing the master bedroom here will strengthen the bond between partners and cultivate warmth in the space. So, the southwest area also receives plenty of sunlight during the day, which many find energizing. For restful sleep, avoid locating bathrooms, staircases, or the kitchen directly above or below the master bedroom.
Designate the Northwest Corner for the Study or Library
The northwest area of the home is linked to intellectual pursuits and learning. However, using this space for a study, library, or home office will enhance focus and concentration. Make sure there is adequate natural light from windows in this corner. Locating bookshelves along the west and north walls is also beneficial.
Leave the Northeast Corner Empty
The northeast corner of the home should be left empty according to Vastu principles. This space is associated with water and leaves, so it is best used as an open area. You can place plants, an aquarium, or a small water feature here to complement the energy of the space. Moreover, leaving this corner open and uncluttered will allow positive energy to flow freely through your home.
Following these Vastu tips for a 30×40 south-facing house will help create an environment where you and your loved ones can live happily and harmoniously. However, designing your interior with these principles in mind leads to an atmosphere of peace, prosperity, and well-being in the home.

Vastu-Recommended Directions and Positions for Rooms in a 30×40 South-Facing House
For a south-facing 30×40 house, there are Vastu recommendations for positioning rooms in the most beneficial directions.
East
The east direction is ideal for a pooja room or study. This brings positivity and prosperity. However, place bookshelves and a desk facing east for the study. For the pooja room, have the altar facing east.
Southeast
The southeast direction is excellent for the kitchen. Moreover, locating the kitchen here enhances health, relationships, and financial stability in the house. So, the cooking platform and sink should be in the southeast corner.
South
The south direction benefits bedrooms, especially for the heads of the household. Placing the bed in the south corner of the room with the head facing east or west brings good health and peaceful sleep.
Southwest
The southwest direction is ideal for the master bedroom. Moreover, locating the master bed here with the head facing east promotes good health, wealth, and longevity for the couple.
West
The west direction works well for dining rooms and guest bedrooms. However, place the dining table facing east for the ideal position. For guest rooms, the bed can face either north or south.
Northwest
The northwest direction benefits children’s bedrooms. However, place the children’s beds facing east for good health and concentration.
North
The north direction works for bathrooms, storage, and parking. Moreover, having bathrooms in the north does not interfere with the peace of the bedrooms. The north also provides shade which benefits vehicle parking.
Northeast
The northeast direction benefits a meditation or yoga room. Sit facing east or west for ideal positioning. This direction brings calmness and spiritual connection.
Following these Vastu recommendations for positioning rooms in the appropriate directions will allow positive energy to flow freely in your south-facing home. When rooms are located beneficially, the inhabitants experience improved well-being, prosperity, and contentment.

FAQS
A south-facing house plan of 30×40 feet comes with some common questions about Vastu. Here are a few frequently asked questions and answers:
What are the main Vastu guidelines for a south-facing house?
The most important Vastu rules for a south-facing house are:
- Have more open space in the north than in the south. This allows for maximum light and ventilation.
- The main entrance should face east or north. A south-facing entrance is not ideal according to Vastu.
- The kitchen and bedrooms should be in the southwest corner. This is the area of fire and helps enhance health and relationships.
- The study or library should be in the east or northeast. These directions enhance knowledge and concentration.
Should the living room face south?
Having the living room face south is not recommended in Vastu. South-facing living rooms tend to be hot and uncomfortable. It is better to have the living room in the west or northwest. However, these directions enhance relaxation, rest, and family bonding.
Where should the pooja room be located?
The pooja room or prayer room should be located in the northeast, east, or north. Moreover, these directions are associated with purity, positivity, and prosperity according to Vastu. Locating the pooja room here helps enhance the spiritual atmosphere in the home.
How can I balance a south-facing house according to Vastu?
Some tips to balance the energies in a south-facing house:
- Have a sloping roof with the higher end in the south and the lower end in the north. This aids light and airflow.
- Build an open courtyard in the center of the house. This helps with cross-ventilation and allows light from all sides.
- Paint the south-dealing wall in light, cooling hues like inexperienced, blue, or white. This helps balance the warmth from the south.
- Ensure the north facet has fewer walls and extra open space. Moreover, open porches and lawns inside the north are useful.
- Place water elements like fountains or ponds inside the north. This facilitates stability in the hearth of electricity from the south.
Following those Vastu tips can help create concord and precise power in your south-dealing home. Make certain to consult a professional Vastu consultant for specific suggestions based on your plot and layout.
You can also read:
South Facing House Vastu Plan 3rd
Conclusion
So there you’ve got some key suggestions for designing a south-facing house vastu plan for a 30×40 web page. Moreover, following these Vastu concepts will help make certain your property is properly designed and cushy and helps the well-being of you and your own family. While Vastu is an ancient exercise, its suggestions are nonetheless very tons applicable today if you need to live in concord with herbal energies. A south-facing house may be auspicious in case you take note of orientation, layout, and room placement and ensure proper mild ventilation. Implement these guidelines and you may be properly on your way to a home that nourishes you in body and spirit. Sweet dreams on your new south-facing abode!



